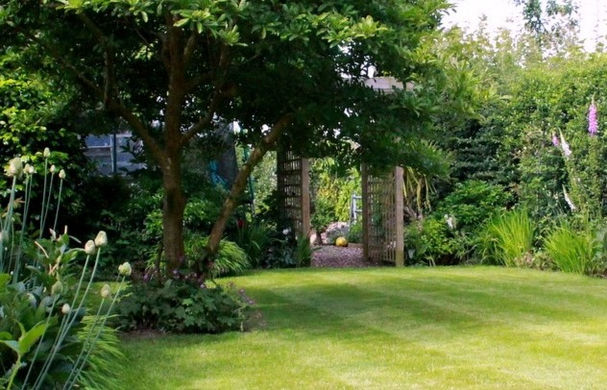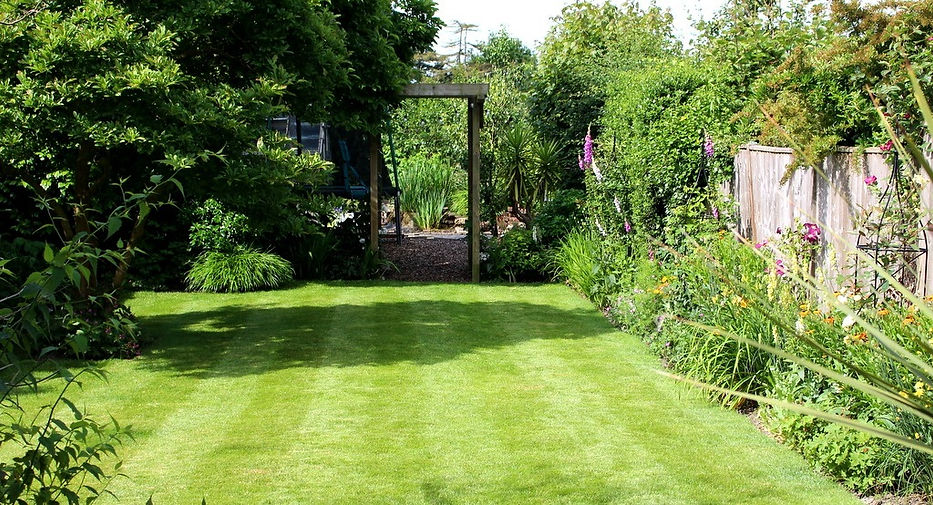BEAUTIFUL WILD



A LONG VILLAGE GARDEN DIVIDED INTO ROOMS
Area: 480 sq. m.
This long narrow garden was perfectly suited to a series of outdoor rooms each with a different purpose, extending the family's use of the space. The first room brings the inside out: a dining area and pergola with views down the garden, planned in place of an old shed. Down a couple of steps is a longed for verdant and striped lawn, surrounded in a traditional manner by pretty beds.
An archway fashioned by an expert joiner out of the children's disused play tower leads to an enclosed area for the trampoline. This was previously centre stage but has now almost vanished behind a deep bed of witch hazel, hydrangeas, peonies and wintergreen perennials - remaining just visible enough to remind the younger children that it is there. Beanbags will be added and this will be a "room" which the children can make their own.
Viewed through a frame of trained pears is a productive space with a greenhouse filled with seed trays, neat rows of vegetables, fruit and flowers for picking. In spring hundreds of narcissi planted towards the front of this area form a golden haze which draws the children out to gather bunches freshly cut for the house.
It is often useful to phase work to spread the cost. In this garden the first "room" remains to be built, but other parts have already taken shape. We respect the older plants, aiming to work around them and connect them with the rest of the garden as they are already established habitats for wildlife. Here the ancient apple tree, a magnolia, and an elderly but still flowering rose were the stars.








